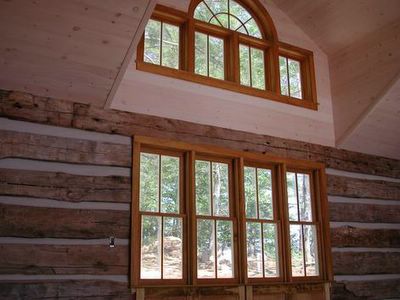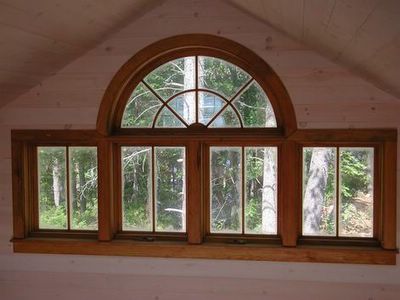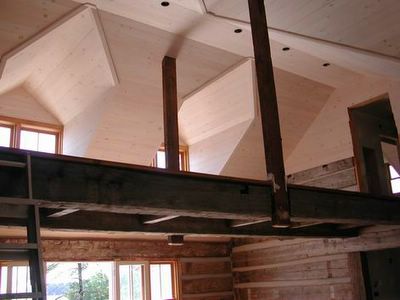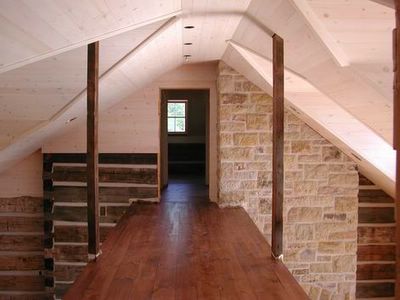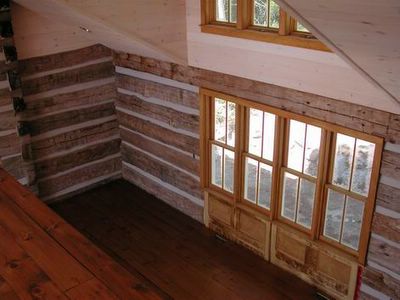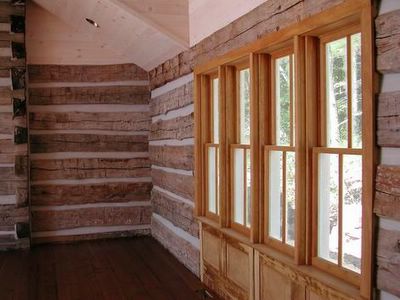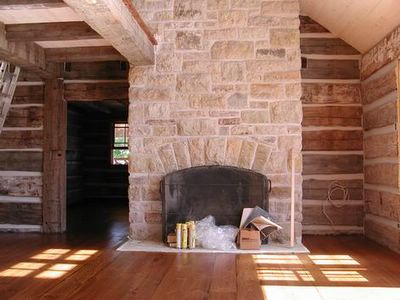Clutterbuck Construction
Traditional Craftsmanship | Modern Construction
Architectural Heritage Buildings
Clutterbuck Construction sources and buys interesting old schoolhouses and churches for salvage or restoration. Salvation for these unique structures often comes through reconstruction, as these churches are born again as heritage homes with character.

This church building was purchased for its unique architectural elements and materials, including spectacular vaulted roof trusses and original pine flooring, that will be reconstructed in heritage homes.
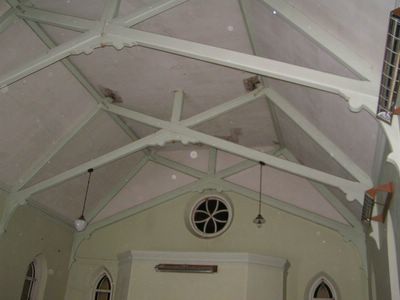
Traditional Craftsmanship | Modern Construction
"The design of good houses requires an understanding of both the construction materials and the behavior of real humans."
- Peter Morville, 2002
Peter's an information architect, not a building architect. He consults to website designers, not homebuilders; but his quotation above is perfectly at home on our website. To his wisdom, we'd add that as construction materials have changed over the years, so have the behaviours of real humans in their homes. Yet, the more things change in the world, the more it feels comfortable in the home to have authentic heritage elements in harmony with modern conveniences. Many people appreciate the traditional craftsmanship of a heritage log home; few want to live in an historic log cabin. Working closely with real humans to custom design, build and renovate their period homes, with the perfect balance of traditional craftsmanship and modern construction, is what we do at Clutterbuck Construction Corporation.
In England, there's a company called Shape Your Space Ltd., which approaches their specialty of transforming period houses into modern functional homes as we do here in Canada. Peter Morville, the information architect quoted above, would probably be as impressed with their excellent website design, as we are with their construction sensibilities.
We're Always Under Construction
We're rebuilding our website to keep you better informed about what's happening at Clutterbuck Construction. Please bear with us as we renovate. As always, you can reach us by telephone or email. We're as busy as ever, but would love to hear from you if you've got time to give us a call.
If you arrived here looking for our website with the wonderful photos of Moody's Log House, we've added more photographs of the interiors.
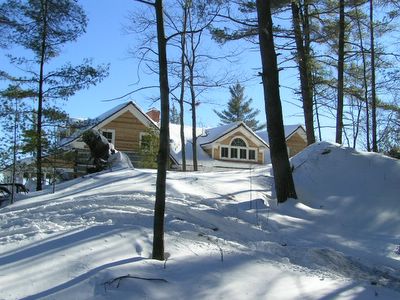
Panoramic Porches

We successfully completed our scheduled work for the season, enclosing the grand porches of the log house on Lake Muskoka. The custom windows of these enclosed porches were designed in four panel modules between posts. This enables the two center windows of each module to open fully against the fixed panels in summertime for maximum air circulation. The following photo shows the open window detail from the interior view.

Here's what these spectacular porches looked like a few weeks ago, during early stages of construction.

Moody's Log House

Moody's ready to let his friends get a first look at the construction details of his new Log House on Lake Muskoka. This modern home is reconstructed from three log houses with authentic materials.
You can see from this corner detail exactly what we mean by:
Traditional Craftsmanship | Modern Construction

People often wonder what a reconstructed log home looks like on the inside. Here are a few photographs of the interior details of Moody's Log House, shown during the finishing stages of construction.
